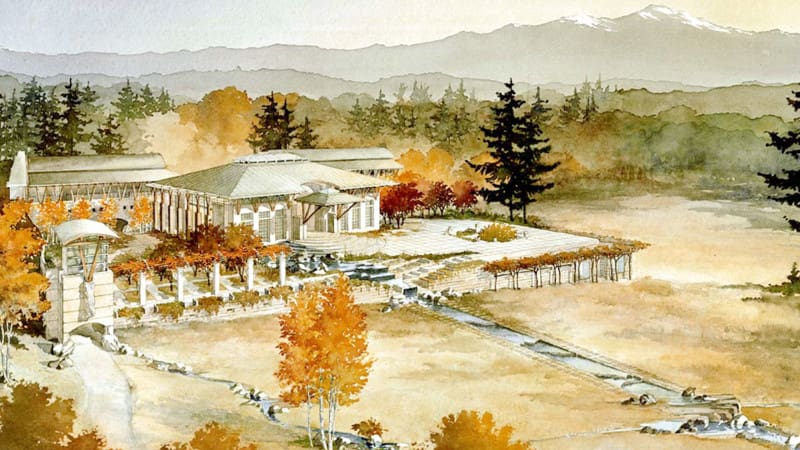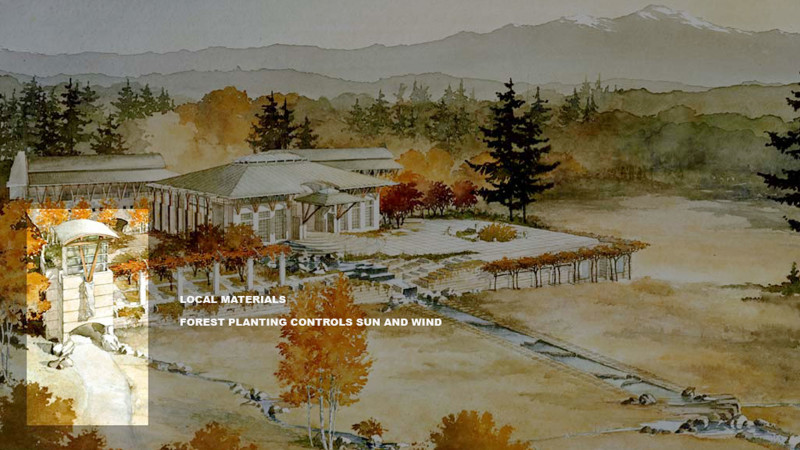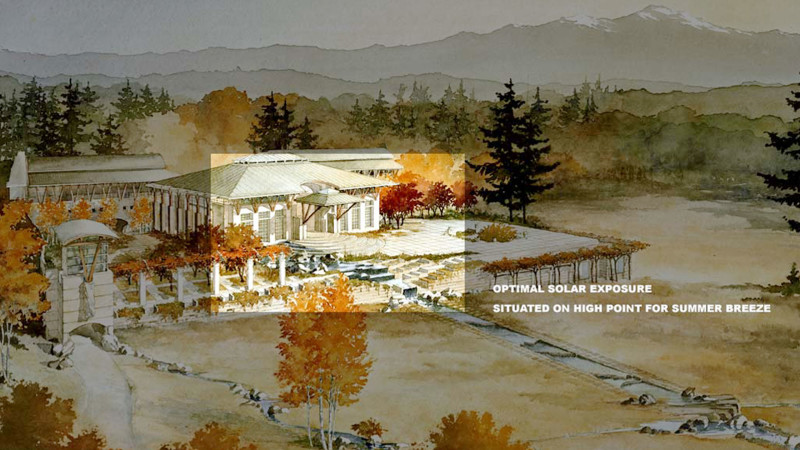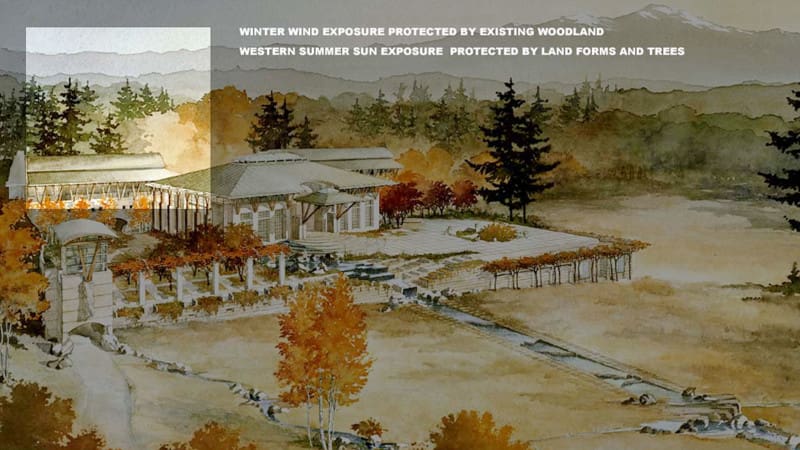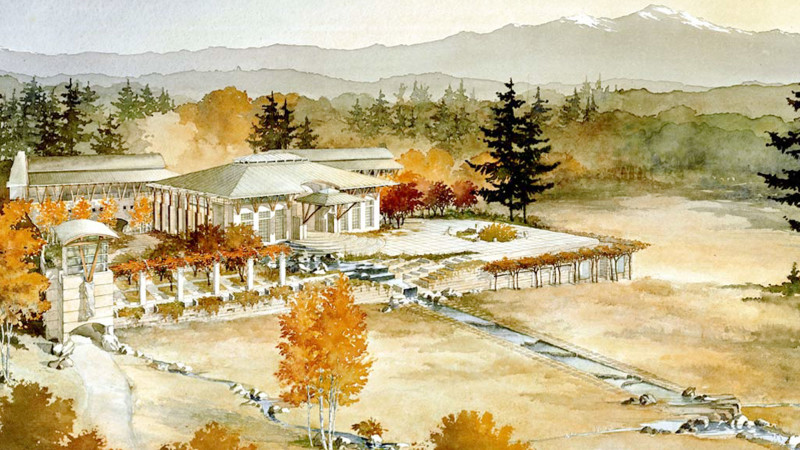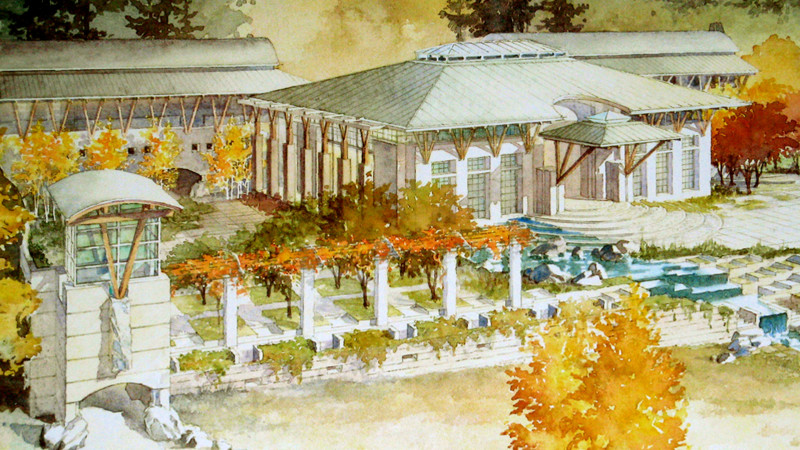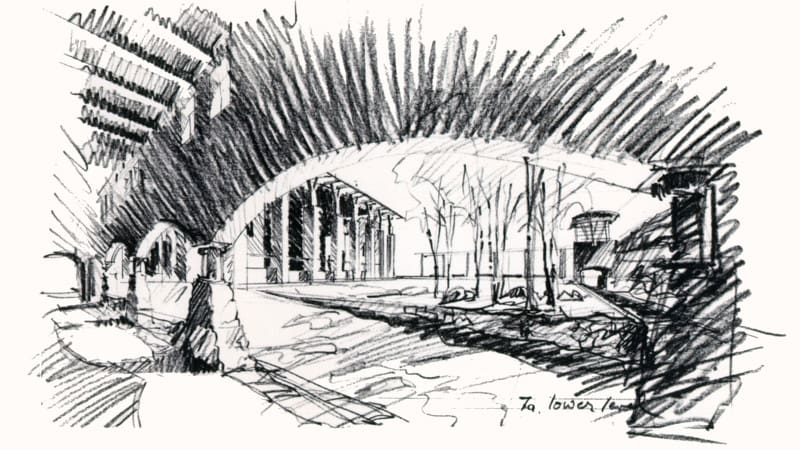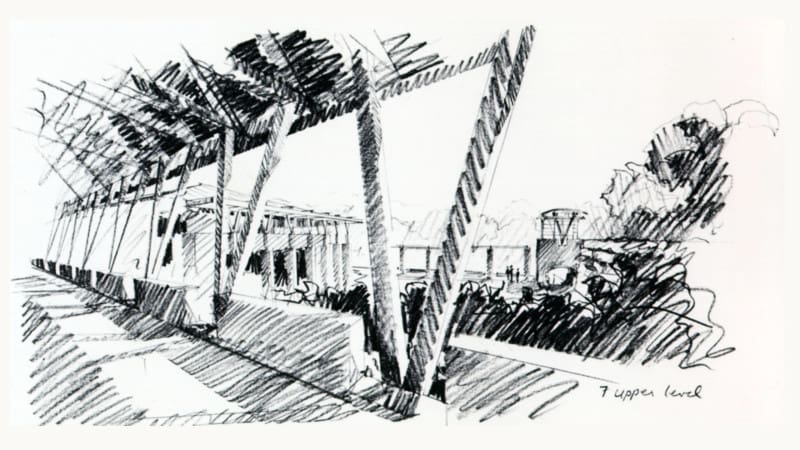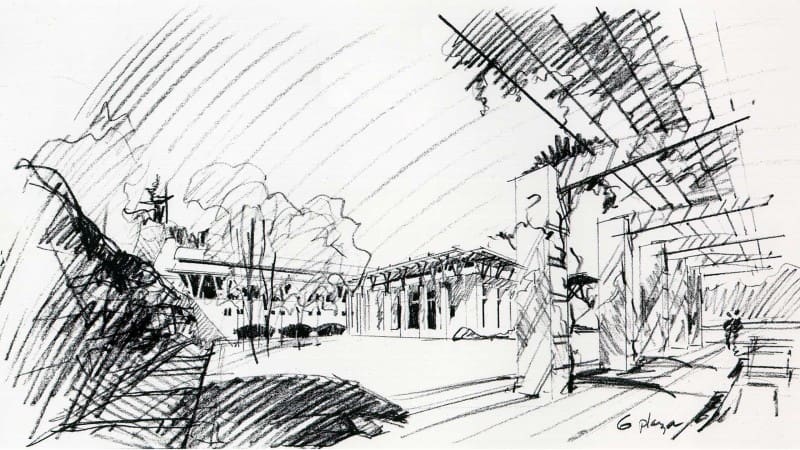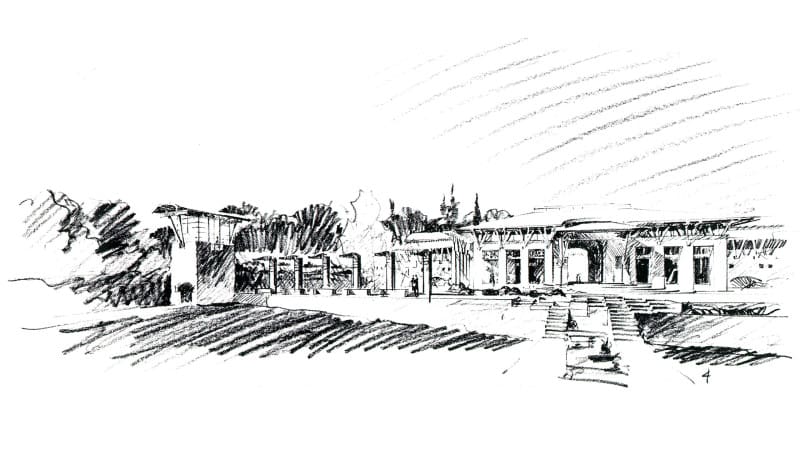The main estate home is a series of buildings, walls, and landscape elements. The central element includes formal living rooms. Behind the central building two wings complete the house, the east wing is the primary family quarters while the west wing supports the family business. Both structures are designed as elevated Grand Loggias (the primary living space on the upper levels) open along the full length of each wing for maximum sunlight and spectacular views of the Cascade Mountains.
day spring farm
redmond, washington
